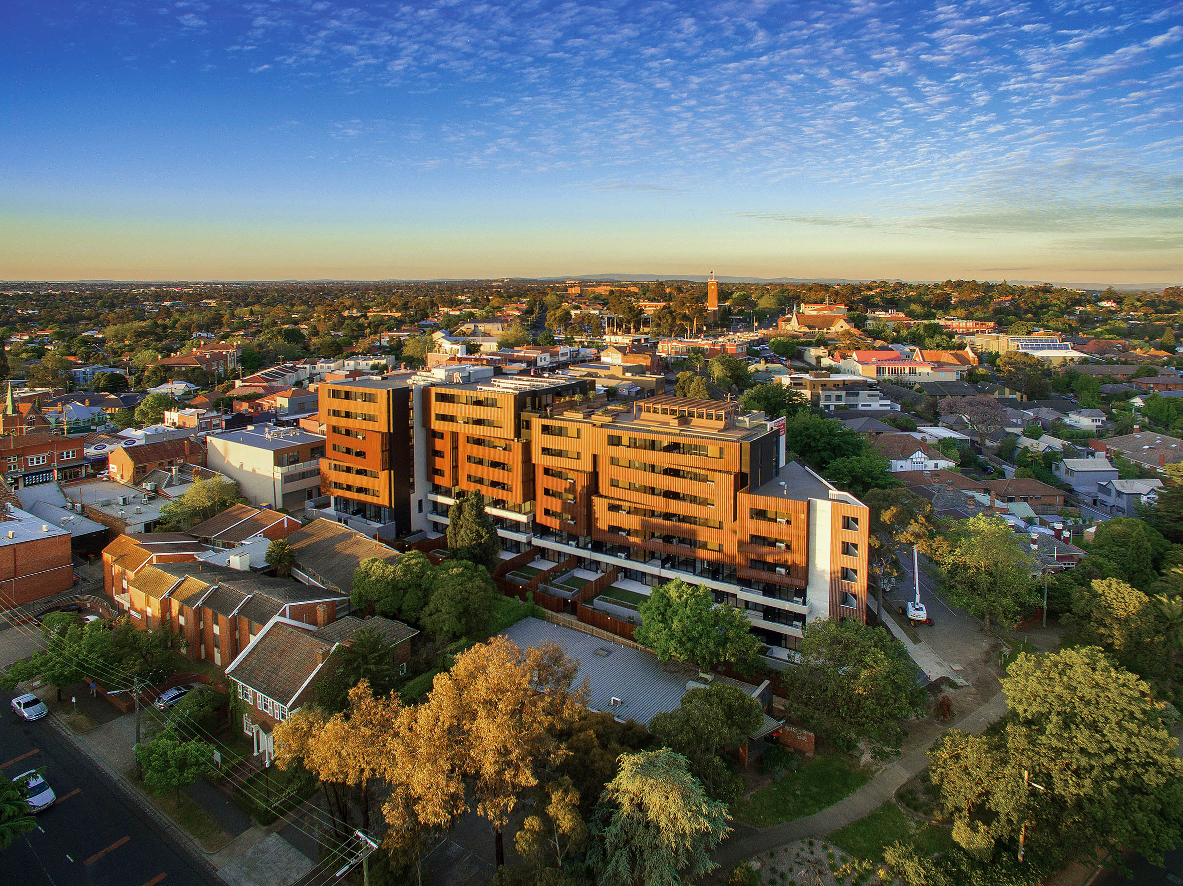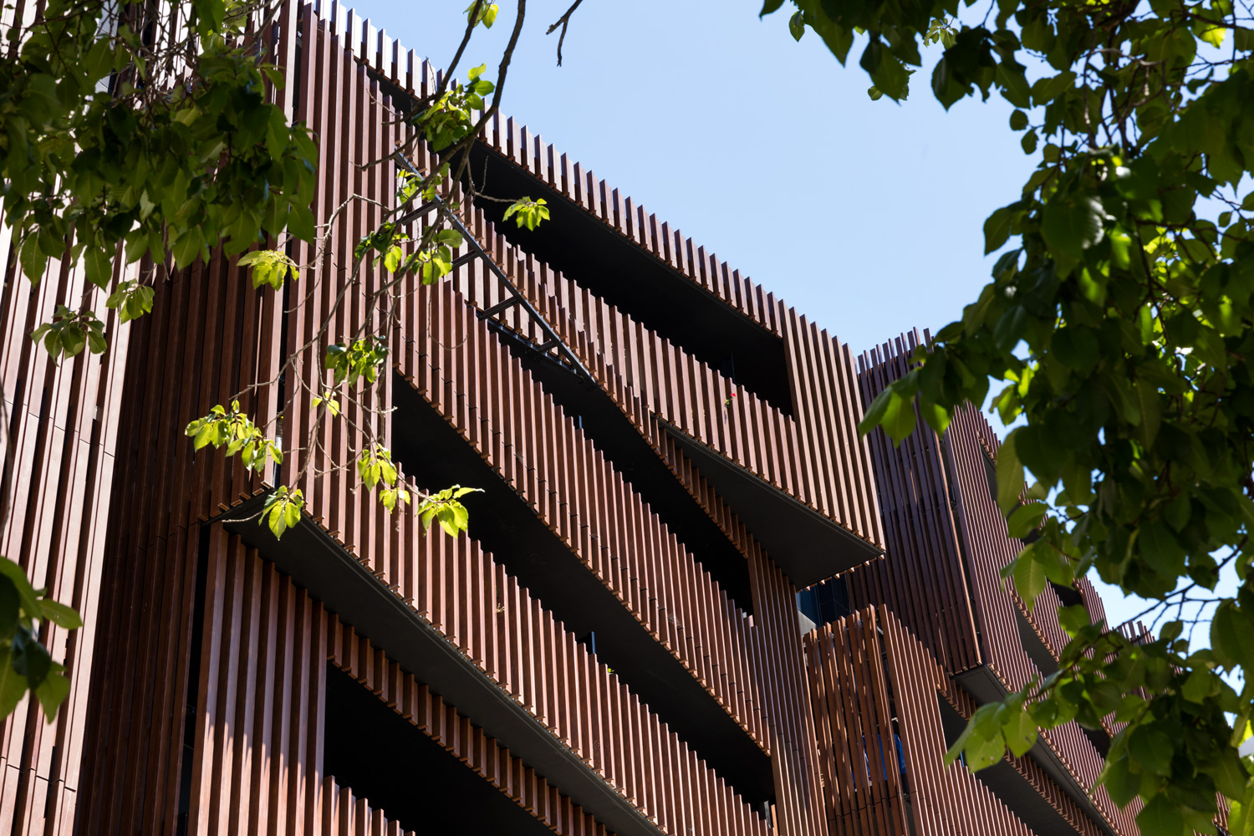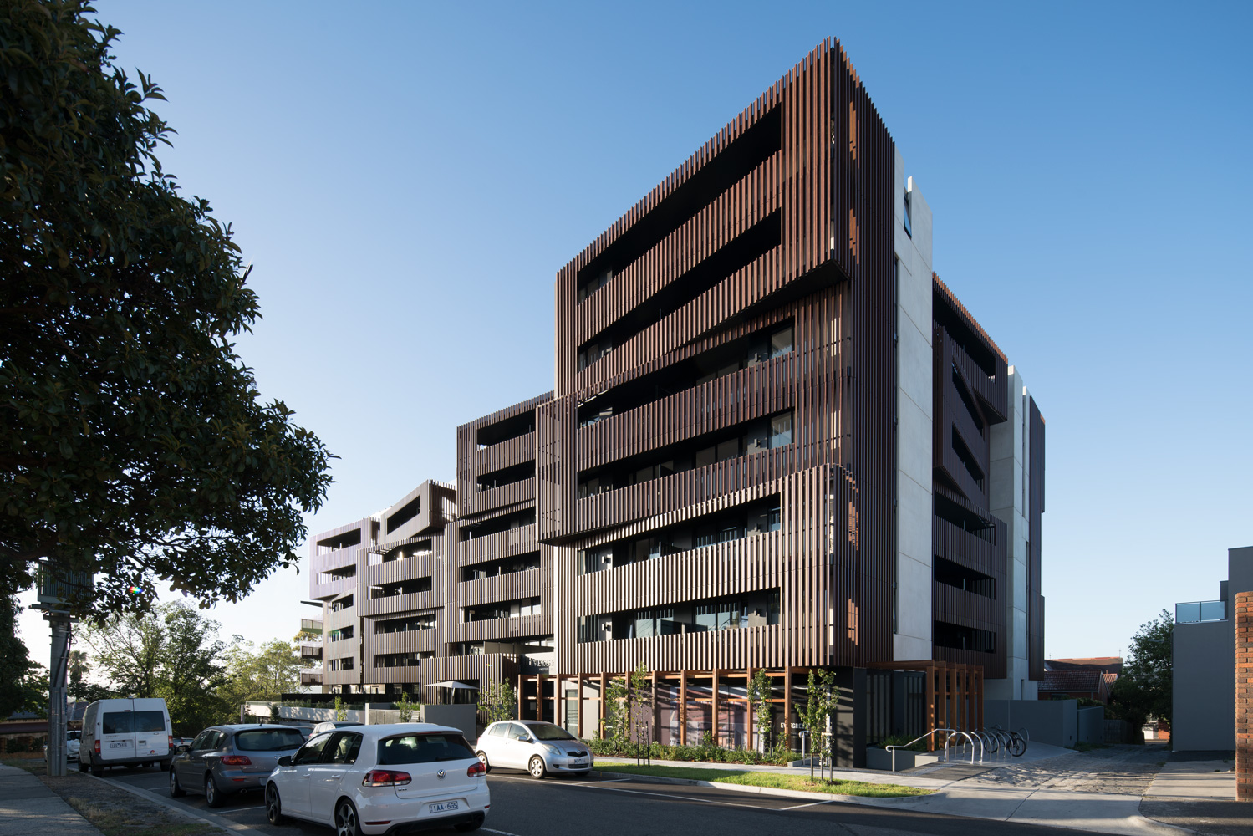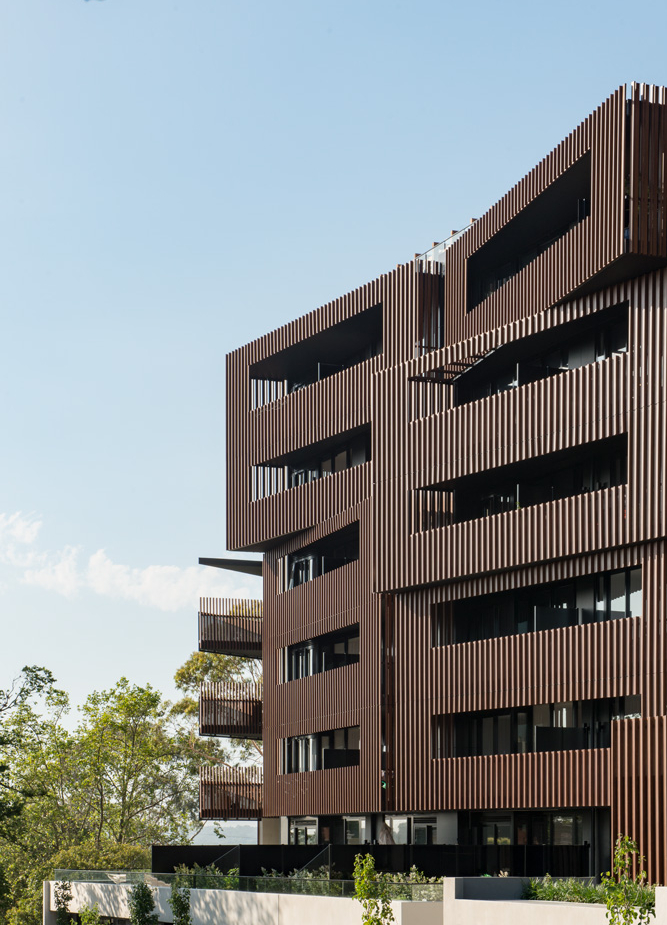The Evergreen Apartments
Bold and Contrasting.

Situated in Melbourne’s green belt is ‘Evergreen’, a rich architecturally designed seven level apartment complex.
Bold rhythmic texture of the battens frame the facade.



Offset stackable timber boxes and striated vertical elements create a prominent presence that contributes to the urban landscape.
Vertical linear lines distinguish the various levels and balance the residential view with privacy.

Similar Stories
Enter Knotwood’s 2024 Gold Coast Suns Signed Guernsey Giveaway!
We’re celebrating our 2024 sponsorship by giving away five signed @gcsuns official guernseys (Medium Size). Simply follow these three steps to enter for your chance to win. 1. Follow @knotwoodaustralia on Instagram. 2. Like the giveaway
A New Wave of Coastal Aesthetics
Contemporary coastal design is embracing the “Knotwood Look,” ushering in an exciting new era of timber aesthetics for coastal homes. The New Face of Coastal Homes. Advancements in technology allow for new
Knotwood’s 2024 AFL Toyota Grand Final Tickets Giveaway!
We're celebrating the 2024 AFL Toyota Grand Final by giving 4 tickets to one lucky fan! Follow these steps to enter for your chance to win. 1. Follow @knotwoodaustralia on Instagram. 2. Like the






