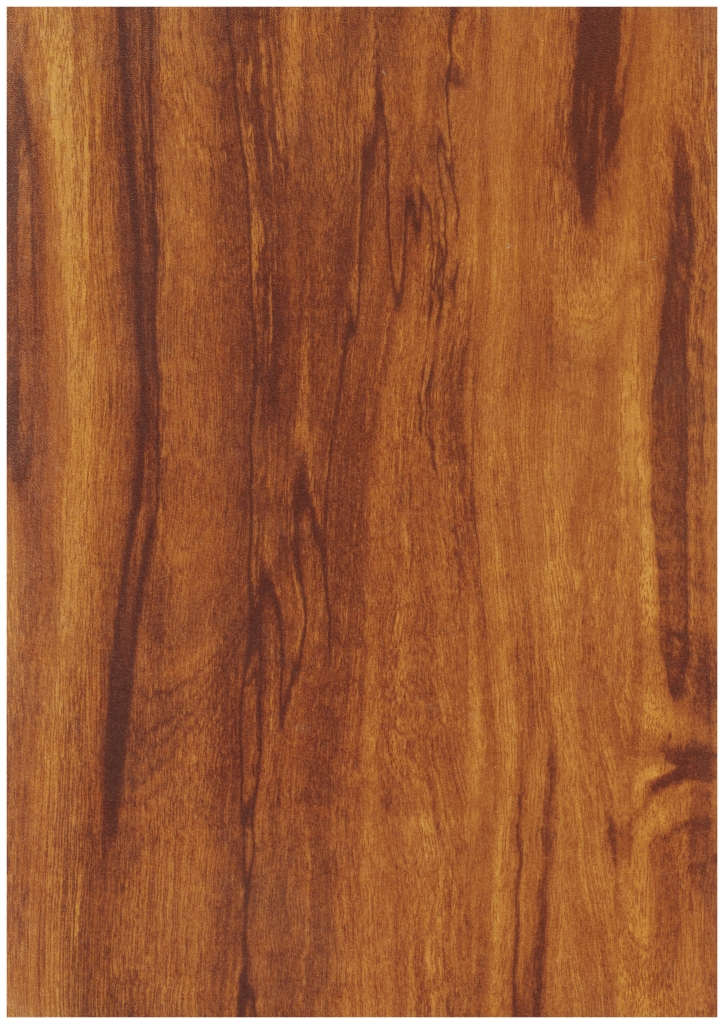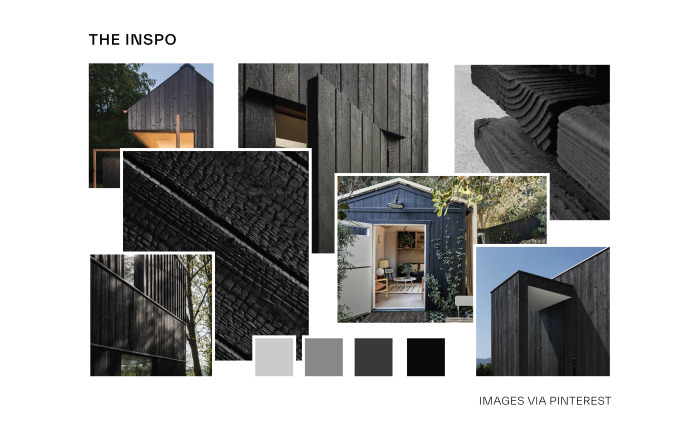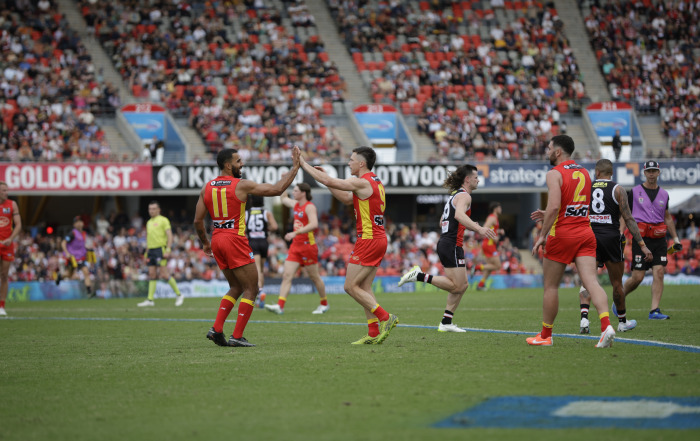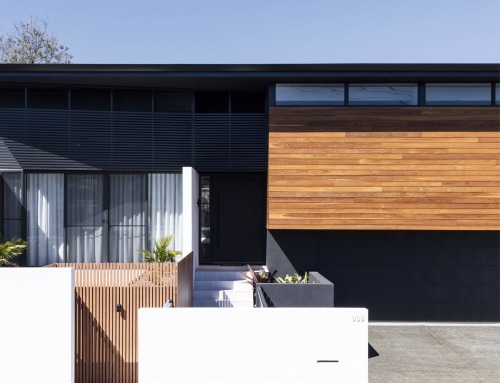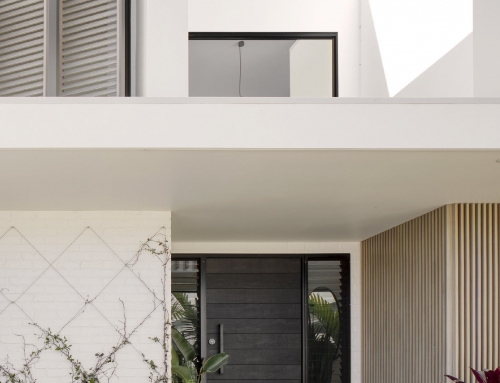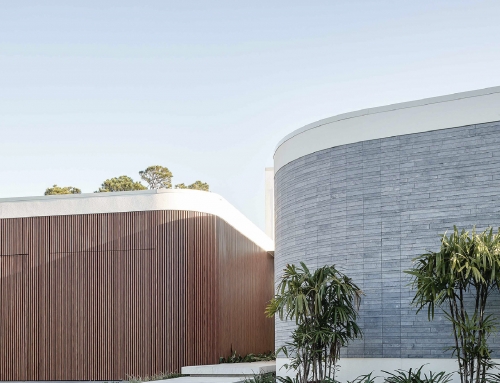The Stratum House
Crisp, clean lines, minimalist, private.
Situated on the fairways of The Pines Golf Course sits a masterpiece ‘Stratum House.’
The building is a single level residence that boasts privacy along with the highest level of comfort. Soaring high ceilings and neutral tones create an idyllic light-filled mansion.
The exterior features Knotwood’s spotted gum aluminium battens that are geometrically designed to seamlessly conceal the garage and entrance. The timber look battens combined with the bespoke, monolithic brick material contributes to the aesthetic of a timeless and enduring piece of architecture that harmonises with the tranquil surroundings.
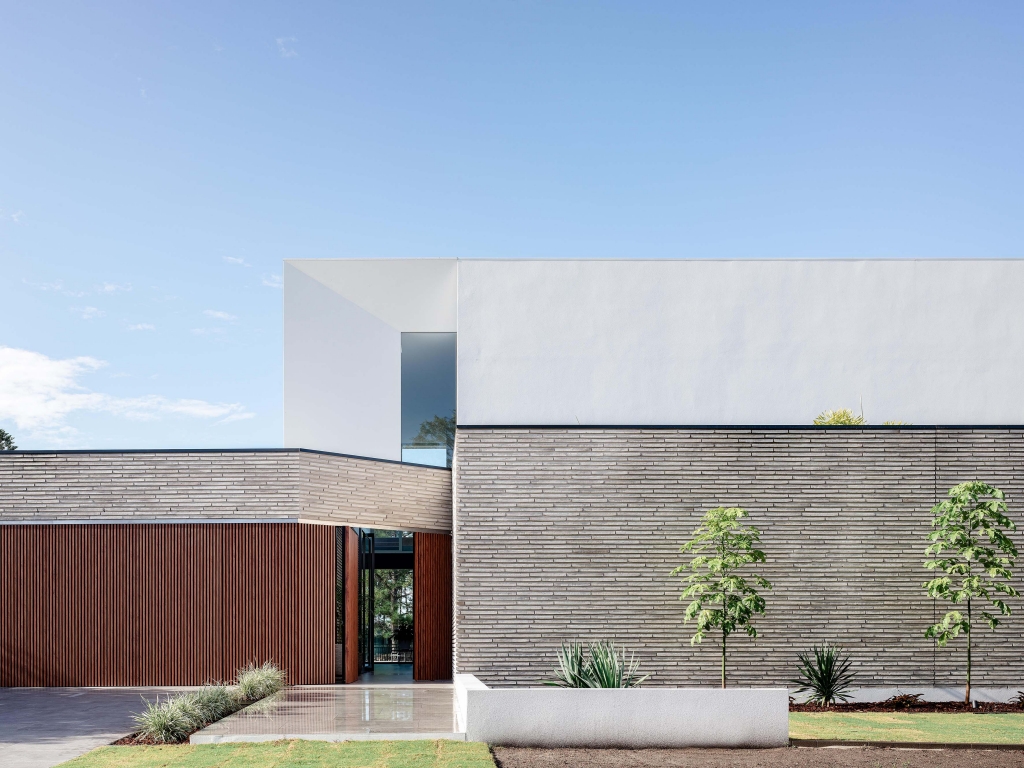
“Knotwood’s spotted gum aluminium battens that are geometrically designed to seamlessly conceal the garage and entrance.”
On the second elevation a screen of vertical white ash lines add textural interest while providing both sun protection and privacy.
Screens: 50 x 50 Battens
Colour: Spotted Gum
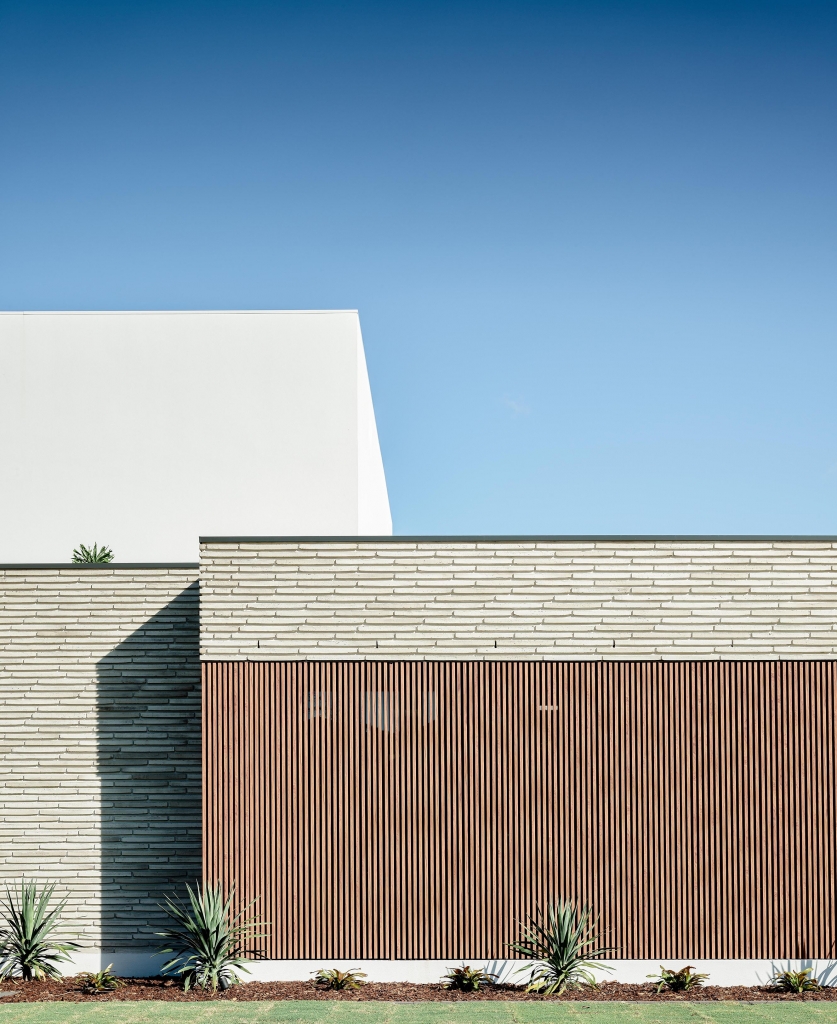
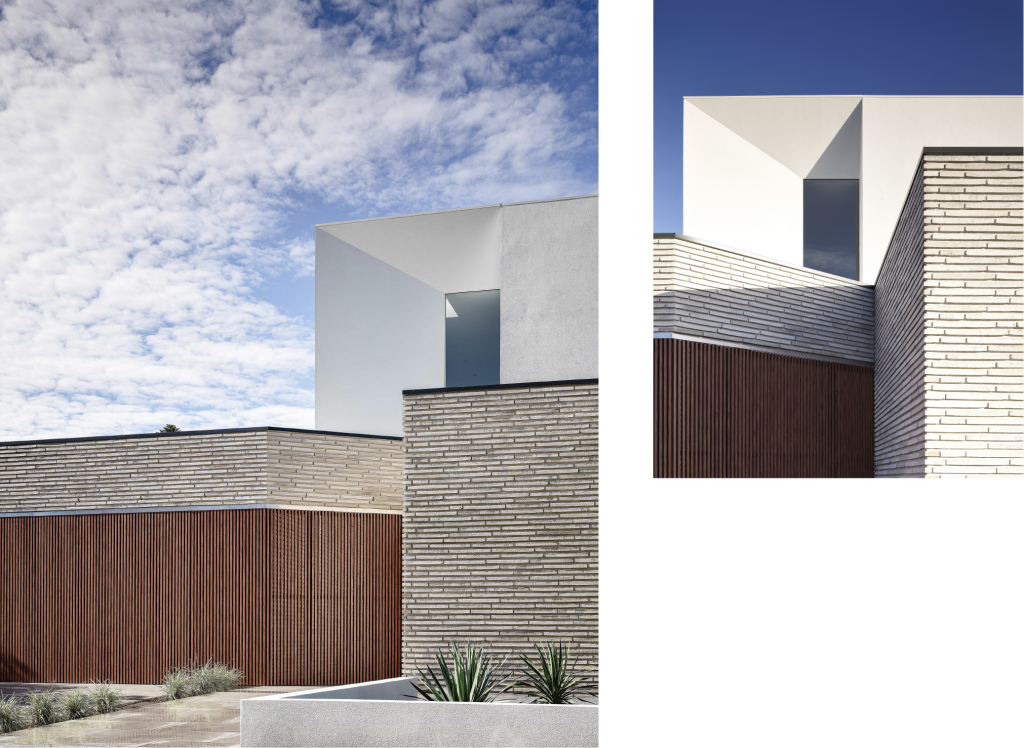
“Aluminium timber look battens were chosen screens and awnings for their ease of use and minimal maintenance.”
Similar Stories
New Japandi Colour Range
Hinoki and Shou Sugi Ban Hinoki: A Timeless Serenity. Hinoki, named after the revered Japanese cypress wood, exudes a sense of timeless serenity. Its warm, earthy tones
Knotwood backs The Suns
Alright, we've got some sun-sational news that's hotter than a summer Down Under! We are thrilled to announce our partnership with the Gold Coast Suns! As one of
See you soon Melbourne!
Knotwood is excited to announce our participation in The Arc Network Forum, taking place in Melbourne on February 15th, 2023. This dynamic platform brings together architects and industry professionals to connect and exchange ideas.



