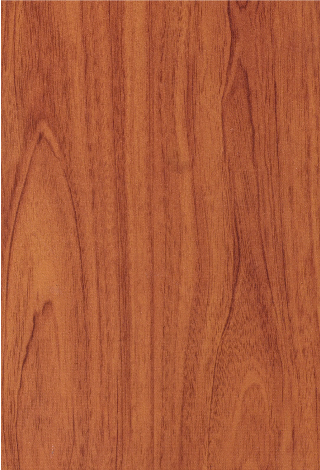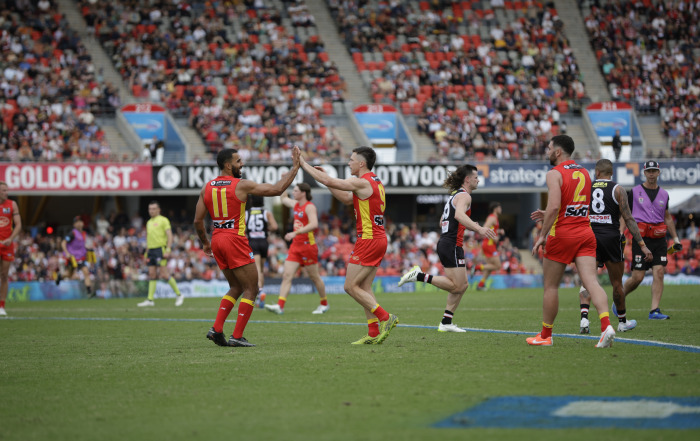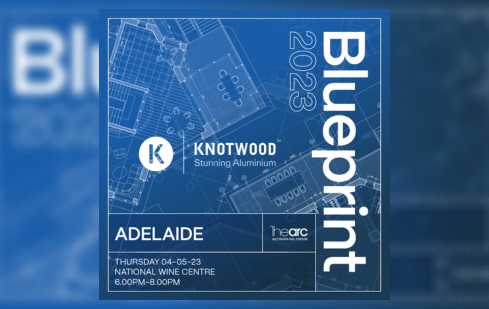The Bright Residence
Complementary Connection.
Located only metres from Peregian Beach is the ultimate 4 bedroom beachside residence. Reinforcing the contemporary feel of the space is the custom folded gutters, timber facades and aluminium screening.
A focal point upon entry encompasses a sunken pool lounge with timber bench seating that backs onto the pool. Engineered timber oak floors, a skylight within the kitchen that opens up to a raking plasterboard shaft and a butlers pantry are only a few of the notable features.
Responding to the elements and complementing the landscape is the Blackbutt aluminium entry gate and screen. Consistent lines of vertical battens provide the necessary privacy and define the entrance while promoting a visual connection to the built form.
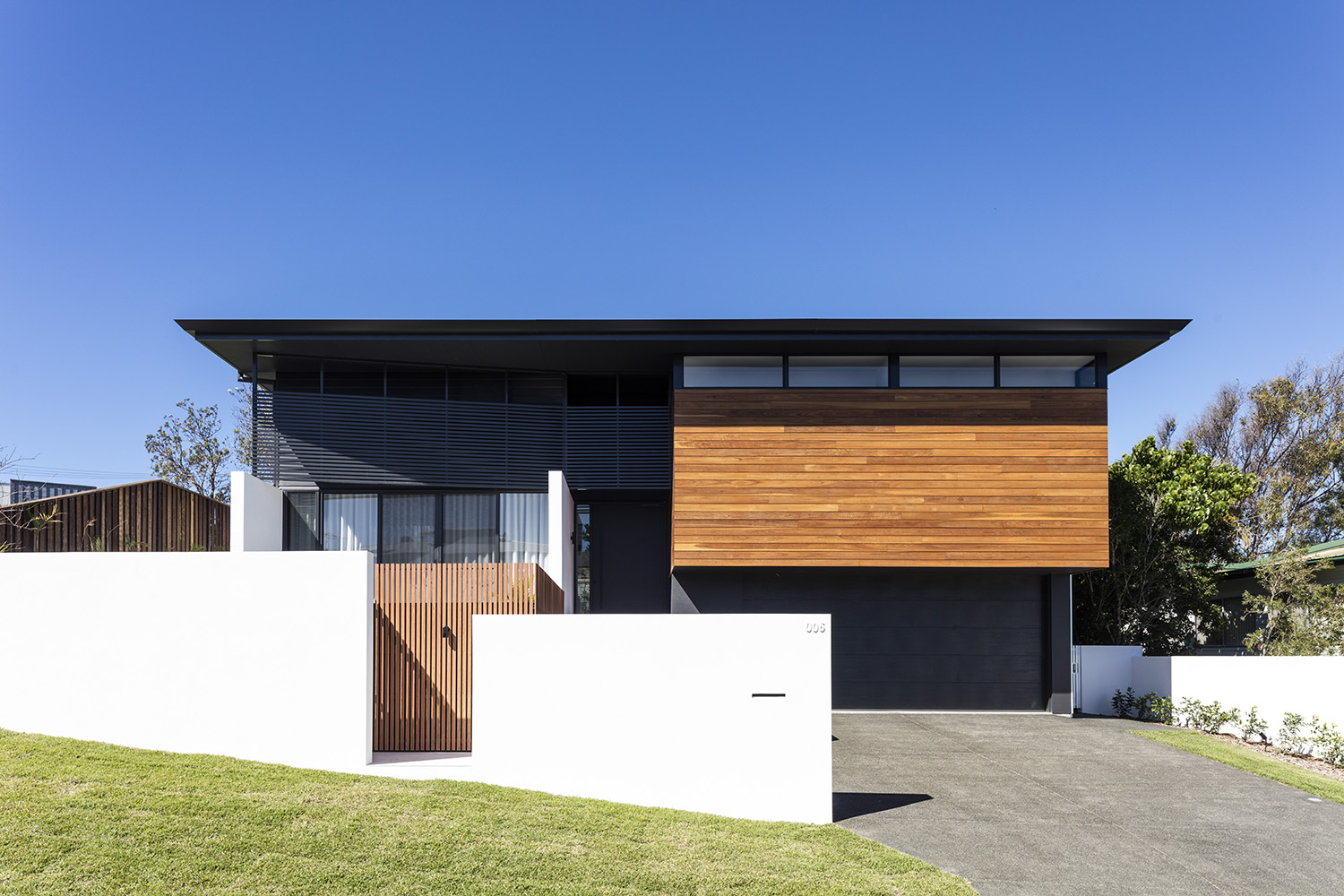
Reinforcing the contemporary feel of the space is the custom folded gutters, timber facades and aluminium screening.
Responding to the elements and complementing the landscape is the Blackbutt aluminium entry gate and screen.
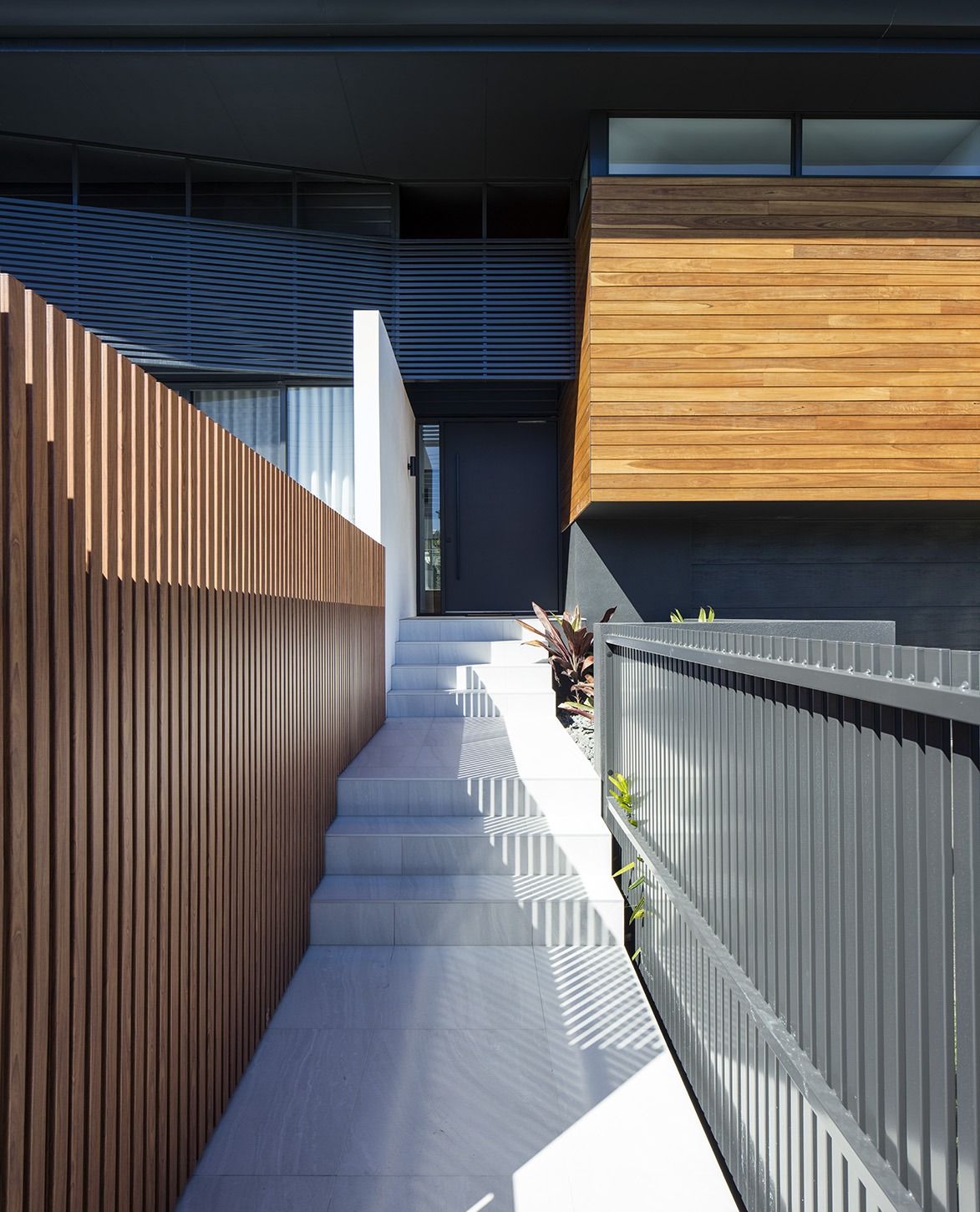
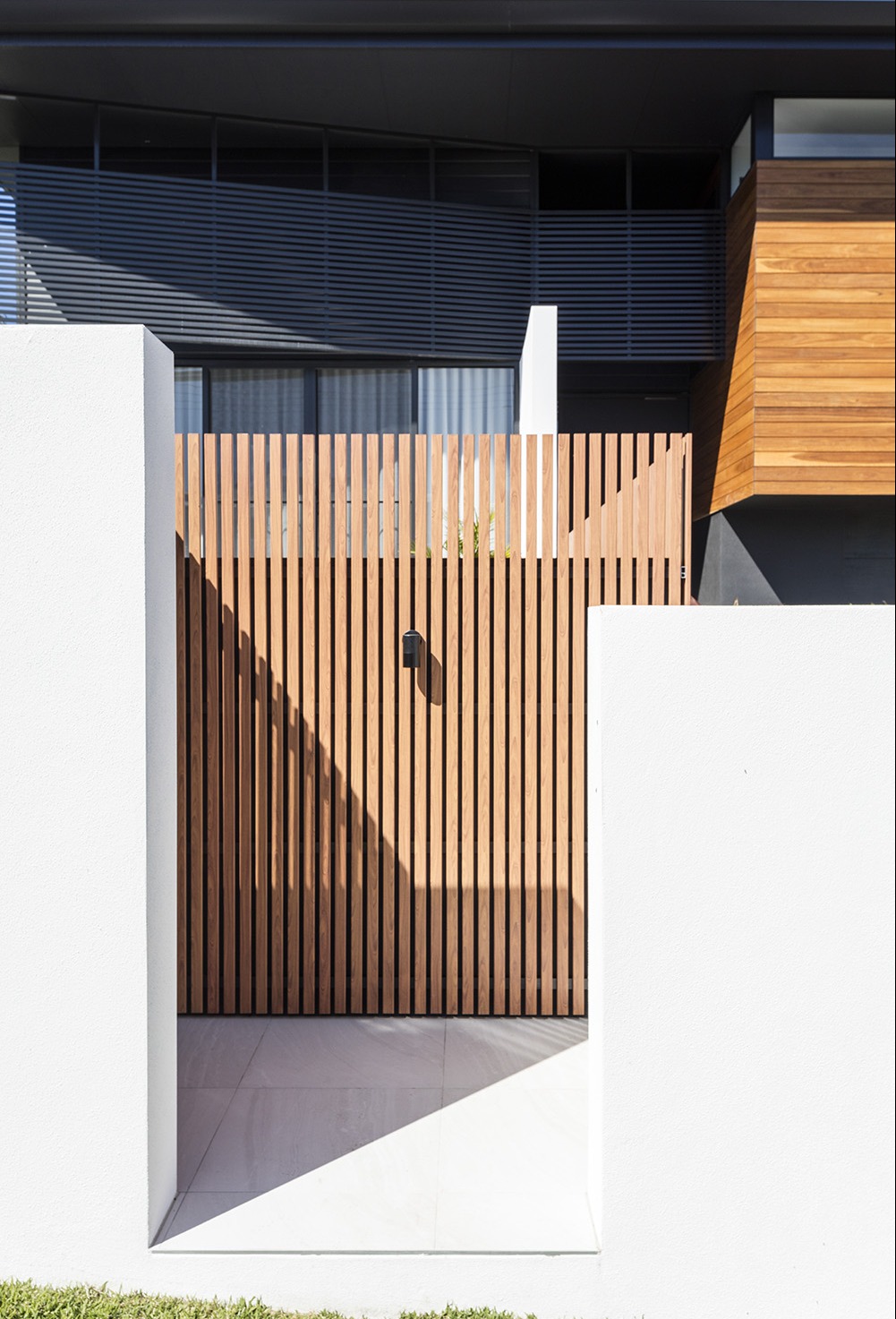

Windows surrounding the pool offer views from every room and encourage light to flood the main areas.
The interior of the house skillfully reflects the natural coastal surrounds, creating a warm and textural mood.
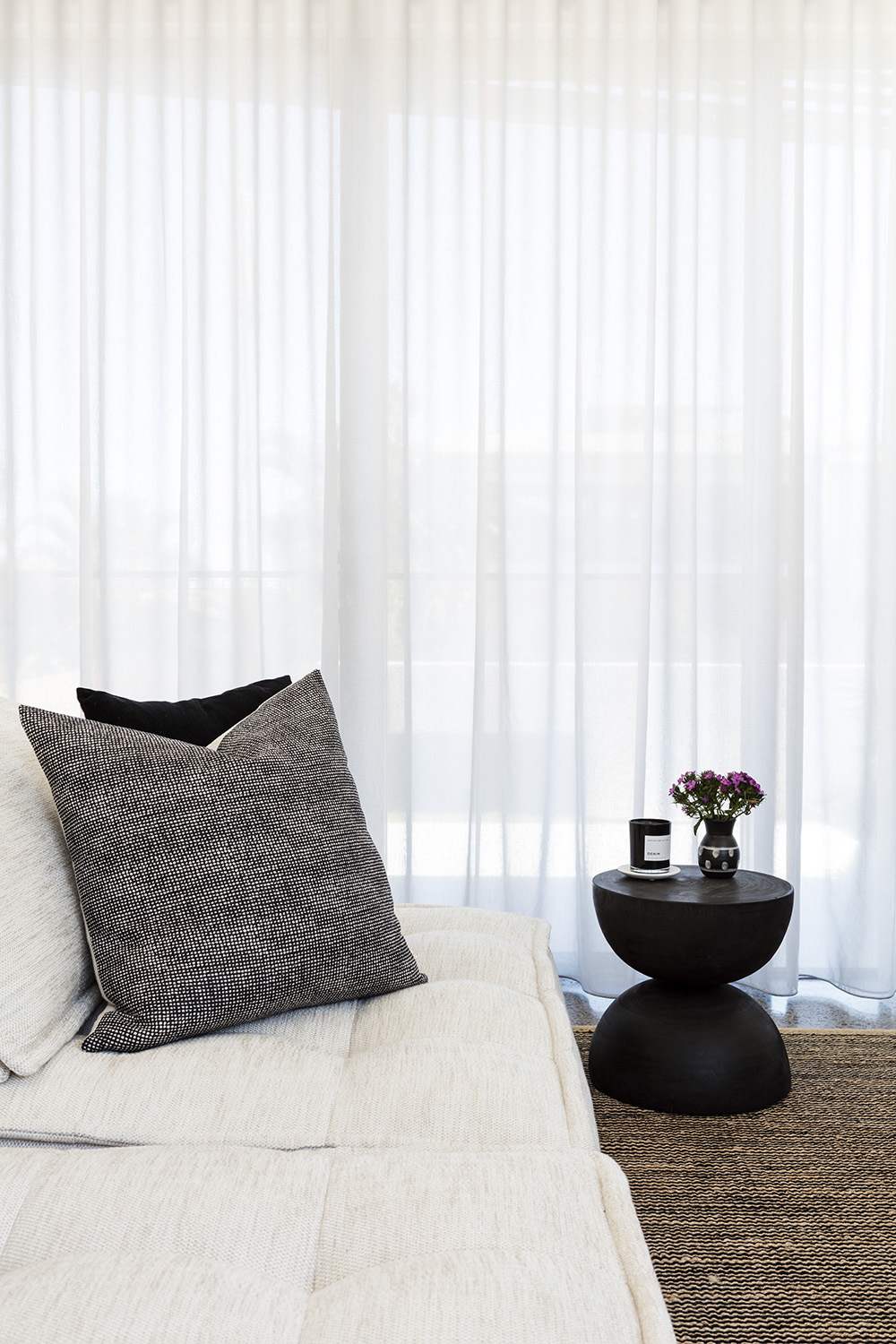
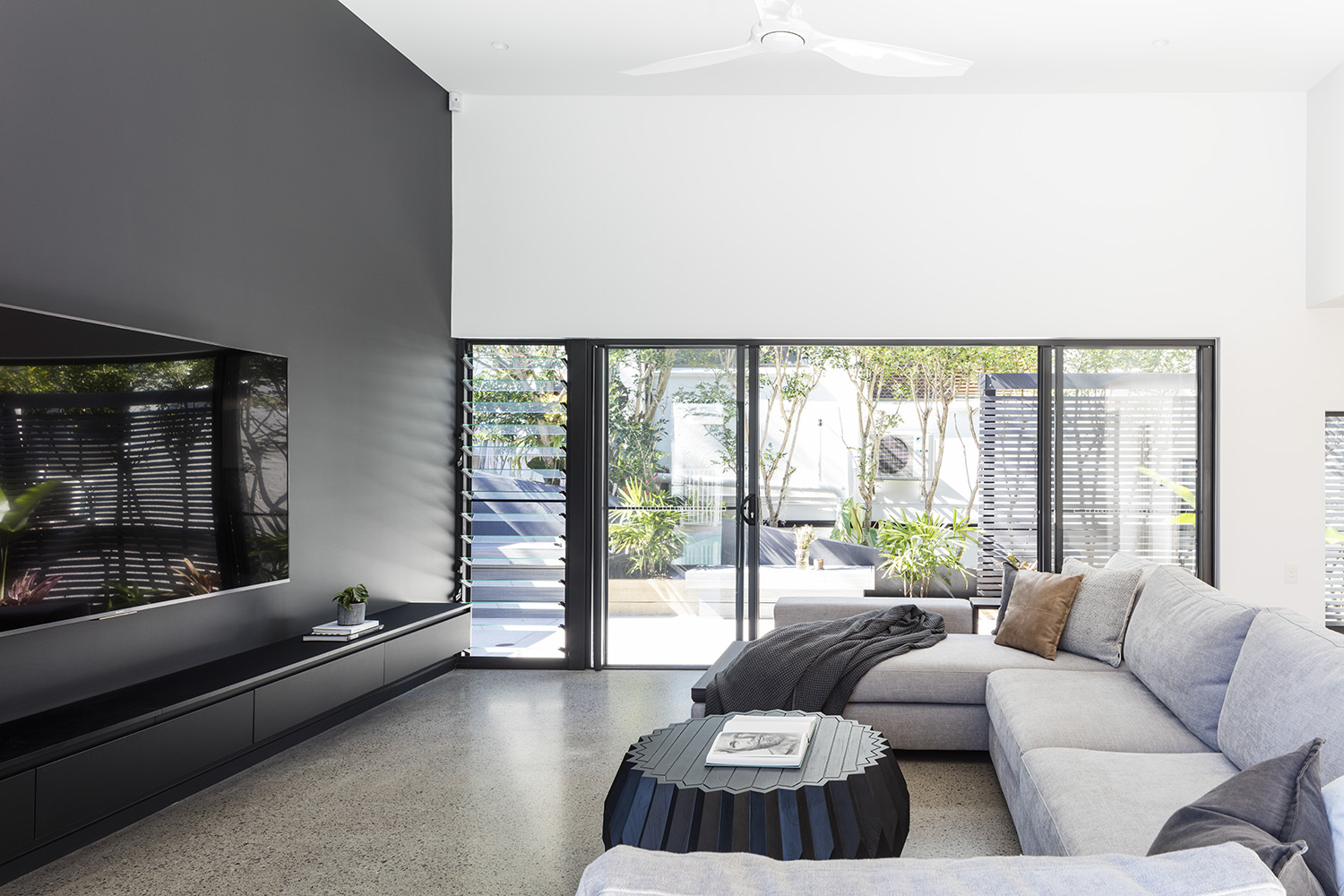
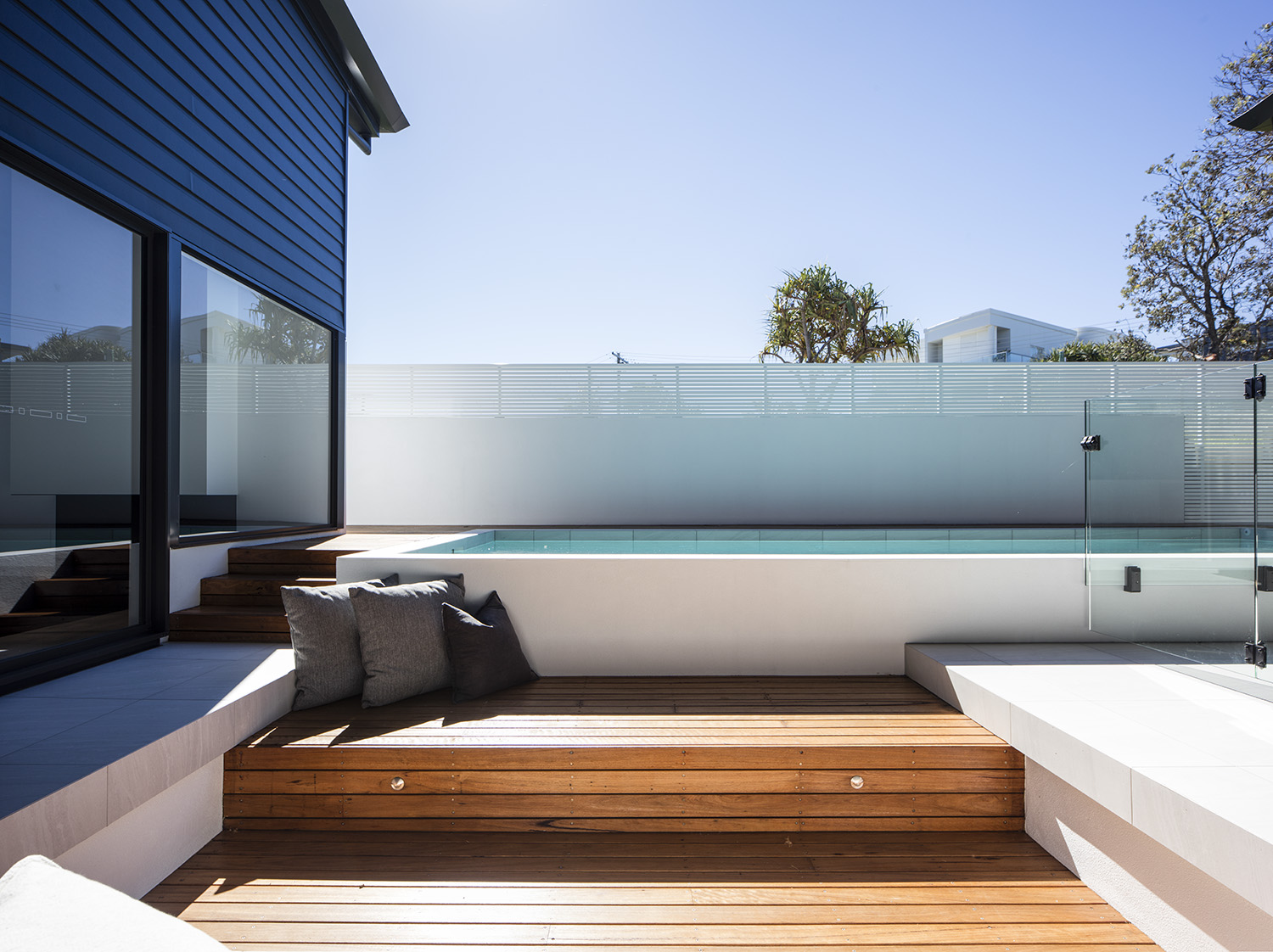
A focal point upon entry encompasses a sunken pool lounge with timber bench seating that backs onto the pool.
Consistent lines of vertical battens provide the necessary privacy and define the entrance while promoting a visual connection to the built form.
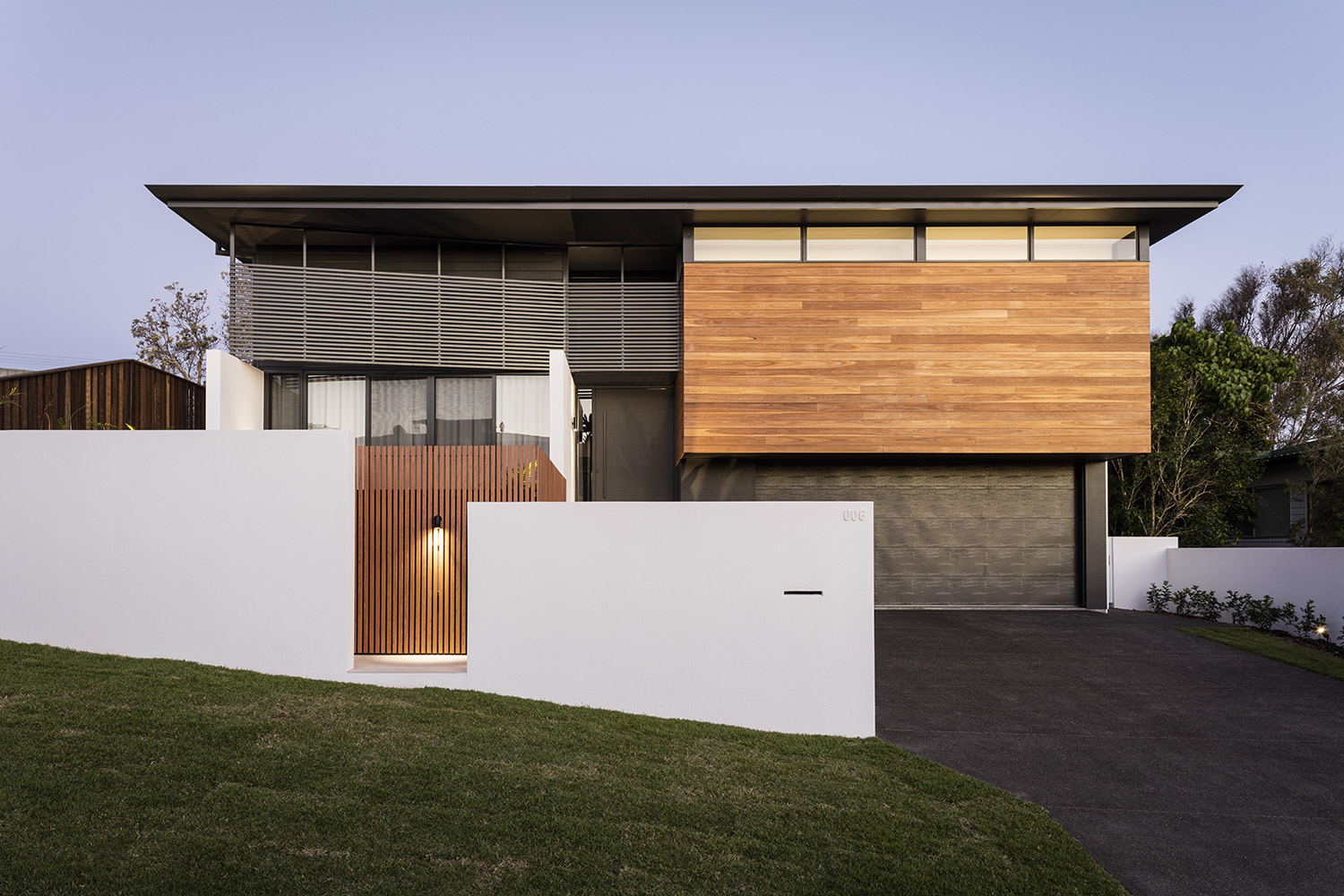
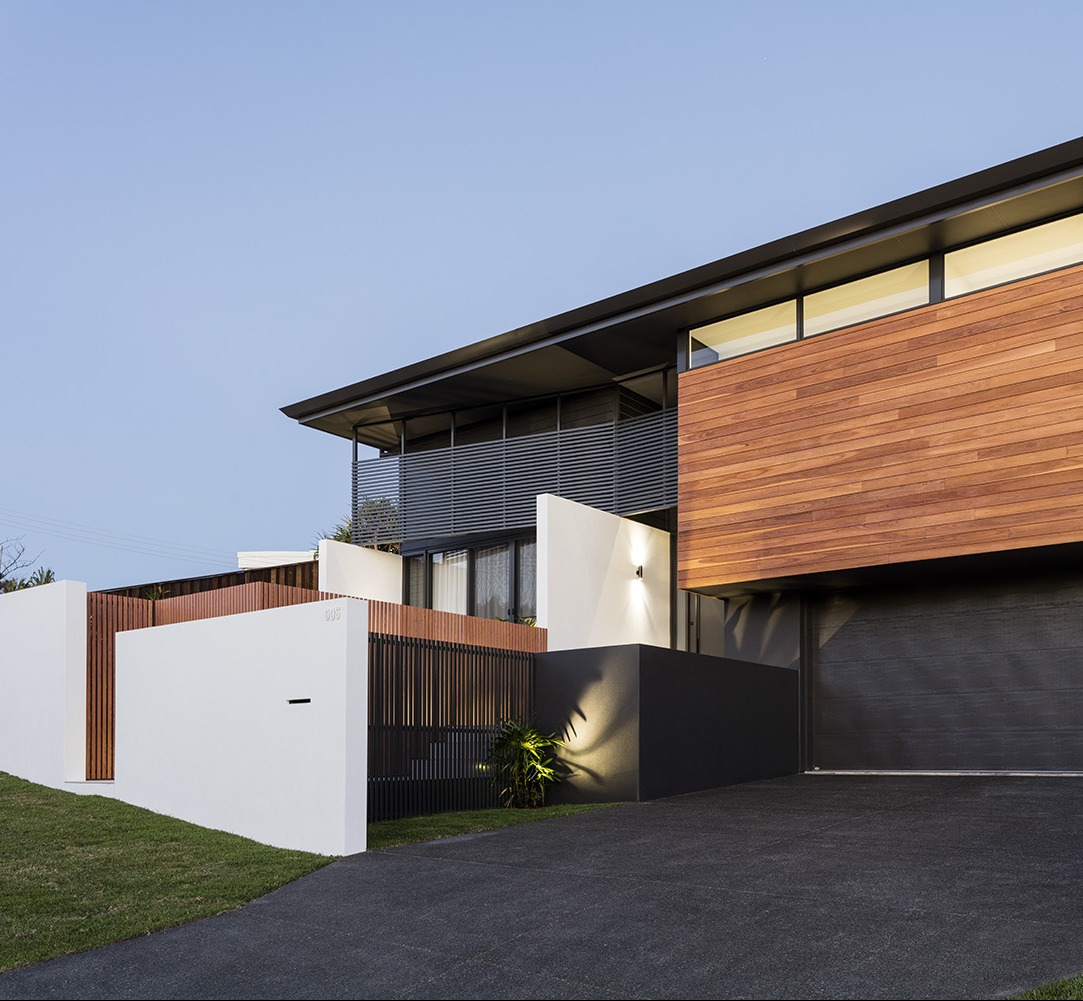
Similar Stories
Knotwood backs The Suns
Alright, we've got some sun-sational news that's hotter than a summer Down Under! We are thrilled to announce our partnership with the Gold Coast Suns! As one of
See you soon Melbourne!
Knotwood is excited to announce our participation in The Arc Network Forum, taking place in Melbourne on February 15th, 2023. This dynamic platform brings together architects and industry professionals to connect and exchange ideas.
Exciting news for Adelaide architects and industry experts!
Knotwood is excited to announce our participation in The Arc Network Forum, taking place in Melbourne on February 15th, 2023. This dynamic platform brings together architects and industry professionals to connect and exchange ideas.



